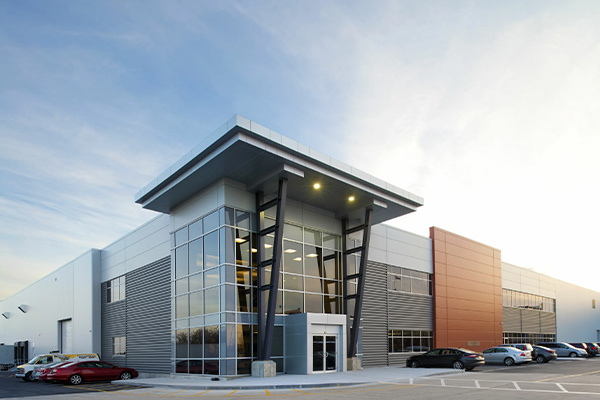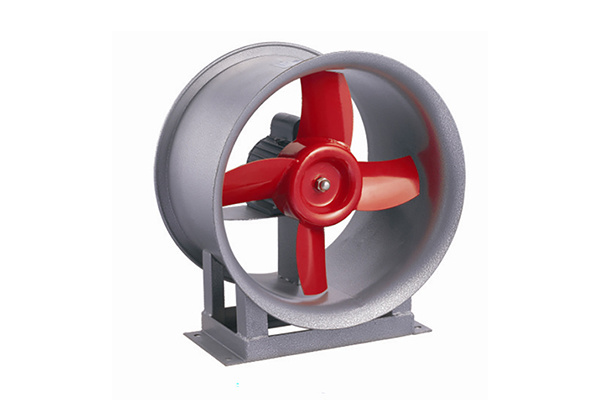Information Details
Summary of Exam Points: Smoke Control and Exhaust System for Fire Protection, 18 points
Release time:
2021-07-07 10:23
Chapter 11 Smoke Control and Exhaust Systems
A total of 18 points were tested over four years.
Through the study of this chapter, understand the physical composition and structure of smoke control and exhaust systems and their components; master the inspection methods and requirements before the installation of smoke control and exhaust system components; familiarize with the installation requirements of smoke control and exhaust systems; master the methods and requirements for testing, acceptance, and maintenance management of smoke control and exhaust systems.
Key Point 1 Smoke Control and Exhaust Systems
The smoke control system refers to a system that prevents smoke from entering stairwells, lobbies, refuge floors, and other spaces by using mechanical pressurization or natural ventilation (opening external windows).
The exhaust system refers to a system that uses mechanical or natural means to exhaust smoke from rooms, corridors, and other spaces to the outside of the building.
Key Point 2 Composition of Smoke Control Systems
1. Mechanical pressurization smoke control facilities
(1) Pressurization fan. Generally, medium and low-pressure centrifugal fans, mixed flow fans, or axial flow fans are used. The pressurization air ducts are made of non-combustible materials.
(2) Pressurization air inlets. They are divided into normally open, normally closed, and self-closing louver types.
2. Natural smoke control facilities with operable external windows
Located on the openings of the external walls of smoke control stairwells and their lobbies, fire elevator lobbies, or common lobbies, or ordinary external windows that can be manually opened.
Key Point 3 Composition of Exhaust Systems
1. Mechanical exhaust facilities
Includes exhaust fans, exhaust ducts, exhaust fire dampers, exhaust outlets, and smoke barriers.
(1) Exhaust fan. The difference between the exhaust fan and the pressurization fan is that the exhaust fan must ensure continuous operation for no less than 30 minutes under 280℃ environmental conditions.
(2) Exhaust duct. The exhaust duct is made of non-combustible materials, with thickness according to high-pressure system requirements, and should take thermal insulation and fire prevention measures or maintain a distance of no less than 150mm from combustible materials.
(3) Exhaust fire damper. The exhaust fire damper is installed on the duct of the mechanical exhaust system, normally in an open state, and closes when the temperature in the exhaust duct reaches 280℃ during a fire, serving to block smoke and fire.
(4) Exhaust outlet. Normally in a closed state, it opens manually or electrically during a fire or when exhaust is needed, serving the purpose of exhaust.
(5) Smoke barrier. The smoke barrier is a device or facility used to separate smoke control zones and can be fixed or movable.
Fixed smoke barriers can use partition walls, beams not less than 500mm below the floor, or non-combustible bodies protruding not less than 500mm below the ceiling.
2. Natural exhaust facilities with operable external windows
Ordinary external windows that can be manually opened and automatic exhaust windows specifically designed for natural exhaust in large spaces. During a fire, they open after receiving a fire alarm signal from the fire control center or directly receiving smoke detection signals, and they have both automatic and manual opening functions.
Key Point 4 On-site Inspection
The material types, specifications, performance, and thickness of metal ducts should comply with design and current national product standards. If there are no specifications in the design, this specification should be followed.
Inspection quantity: 10% of the processing batch quantity should be sampled, not less than 5 pieces.
Inspection methods: Verify material quality certificates, performance testing reports, measure, and visually inspect.
Key Point 5 Fan Installation and Testing
The inlet of the supply fan should not be located on the same level as the outlet of the exhaust fan. When it must be on the same level, the inlet of the supply fan and the outlet of the exhaust fan should be separated.
In vertical arrangement, the inlet of the supply fan should be located below the outlet of the exhaust fan, with a minimum vertical distance between their edges of no less than 6.00m; in horizontal arrangement, the minimum horizontal distance between their edges should be no less than 20.00m.
Key Point 6 System Component Status Requirements
1. Mechanical smoke control and exhaust systems should always maintain normal operation and should not be arbitrarily powered off or interrupted.
2. Under normal working conditions, it is strictly prohibited to set the controlled positive pressure supply fan, exhaust fan, ventilation air conditioning fan, and other electrical control cabinets to manual position.
3. The fire control room should be able to display the manual and automatic working status of the system and the action status of the smoke control and exhaust fans, fire dampers, and exhaust fire dampers within the system. It should be able to control the start and stop of the system and the opening and closing of the smoke control fans, exhaust fans, fire dampers, exhaust fire dampers, normally closed supply inlets, exhaust outlets, and electrically controlled smoke barriers, and display their feedback signals. It should be able to stop the normal ventilation of air conditioning in relevant areas and receive and display feedback signals from fire dampers in the ventilation system.
Key Point 7 System Periodic Inspection and Maintenance
Quarterly inspection content and requirements
1. Smoke control and exhaust fans
Manual or automatic start-up test, check for rust and loose screws.
2. Smoke barriers
Manual or automatic start-up and reset test, check for any lifting obstacles.
3. Exhaust windows
Manual or automatic start-up and reset test, check for any opening and closing obstacles, check the power supply lines for aging every month, and the dual-circuit automatic switching power supply function, etc.
Semi-annual inspection content and requirements
1. Fire dampers
Manual or automatic start-up and reset test, check for deformation, rust, and check spring performance to confirm reliability.
2. Exhaust fire dampers
3. Supply dampers (inlets)
4. Smoke Exhaust Valve (Opening)
Annual Inspection Requirements
An annual linkage test and performance inspection of all installed smoke control and exhaust systems should be conducted once, and their linkage functions and performance parameters should meet the original design requirements.
Firefighting, smoke exhaust, fan, inspection, system, smoke exhaust system, fire damper, requirements, open, manual
RELATED INFORMATION







